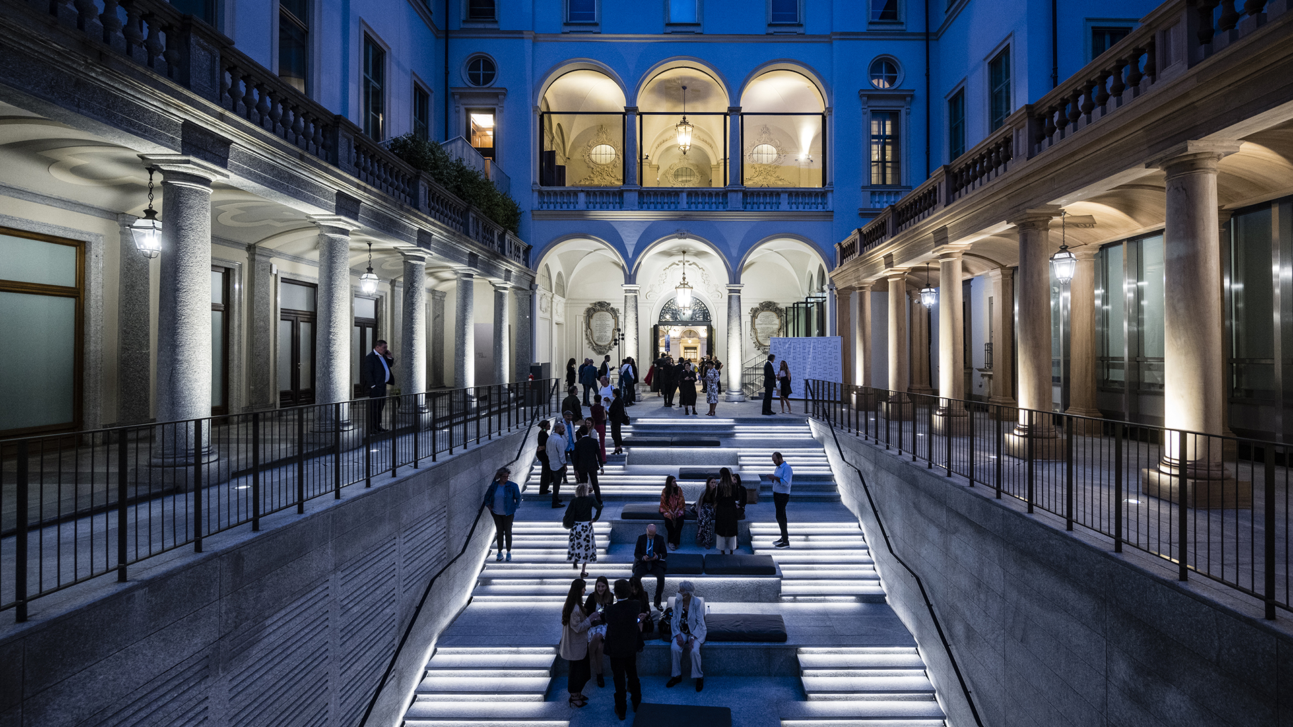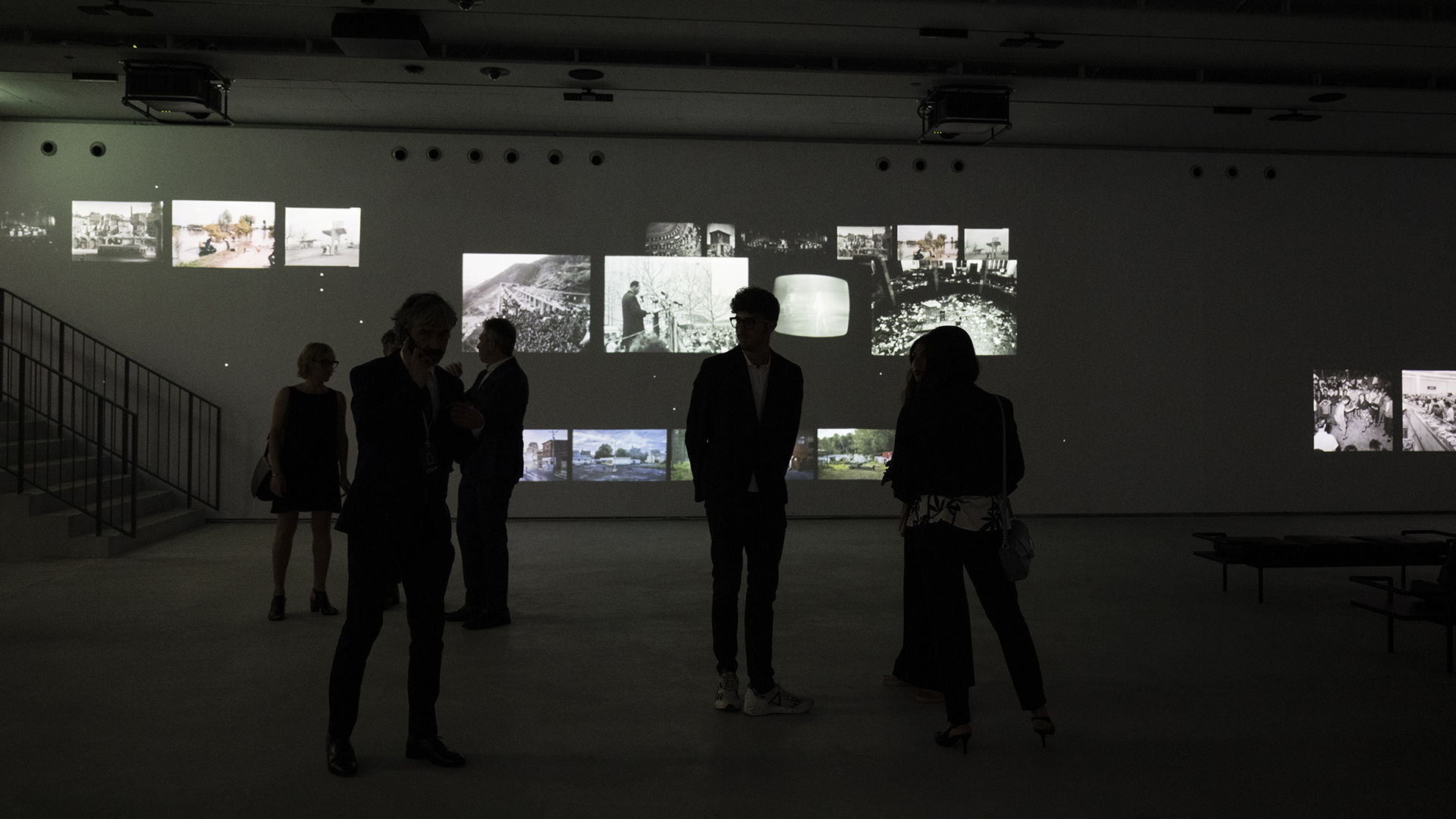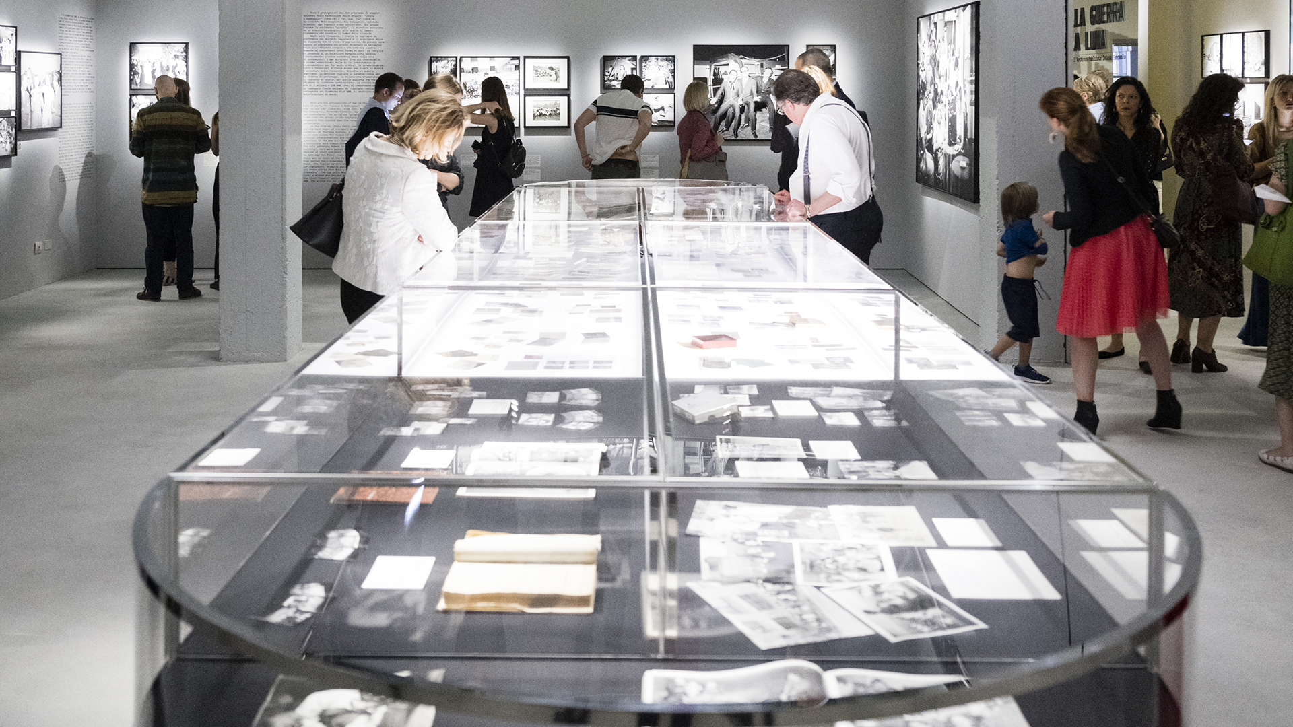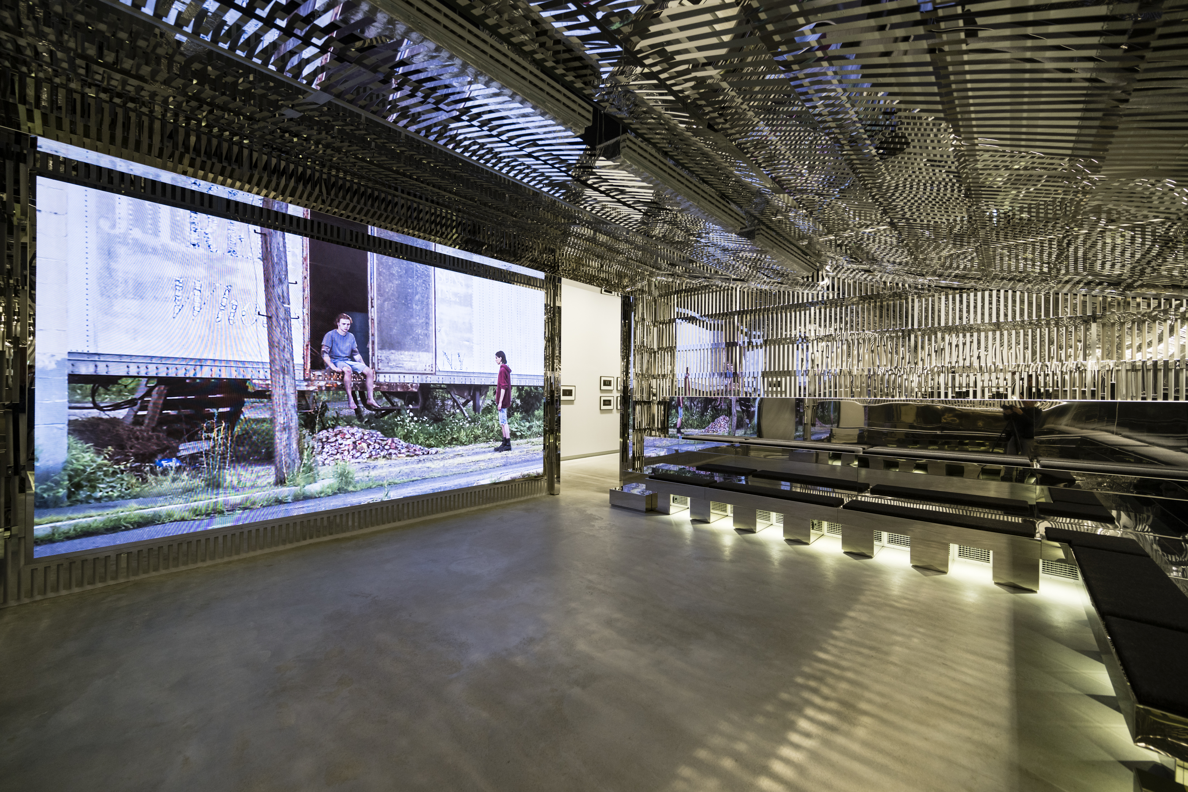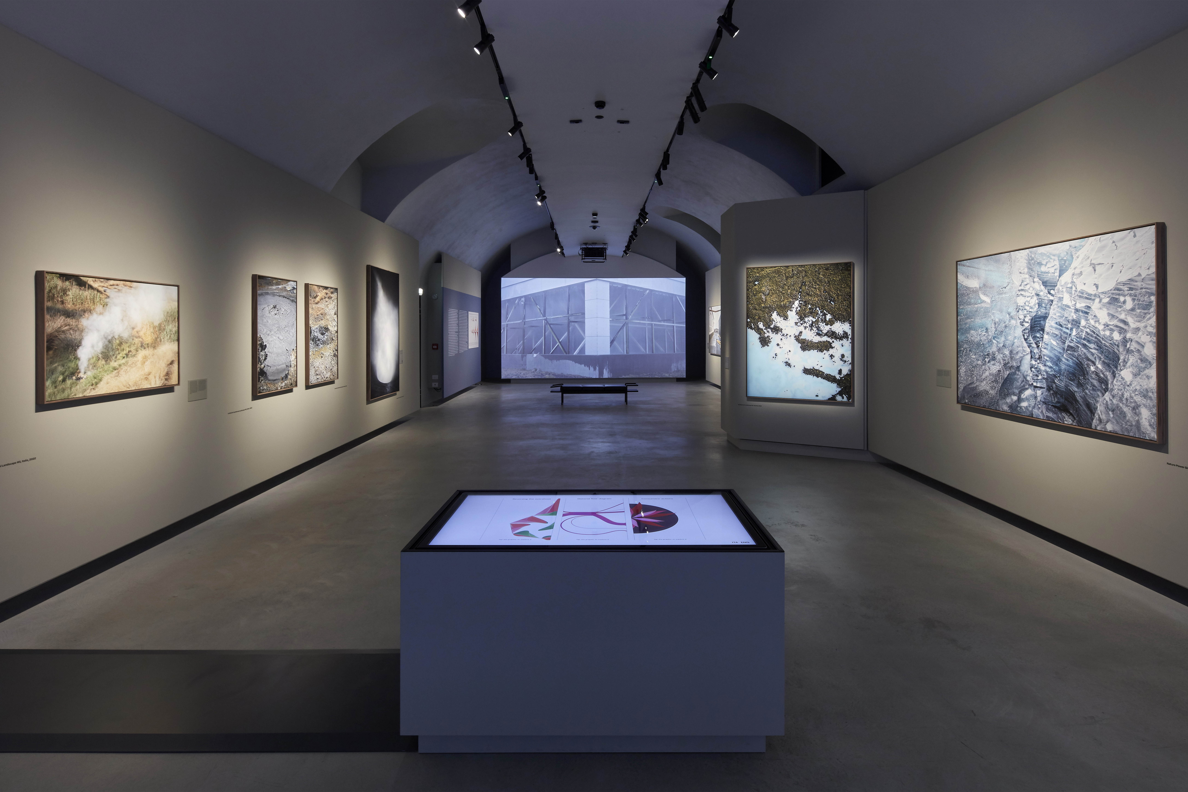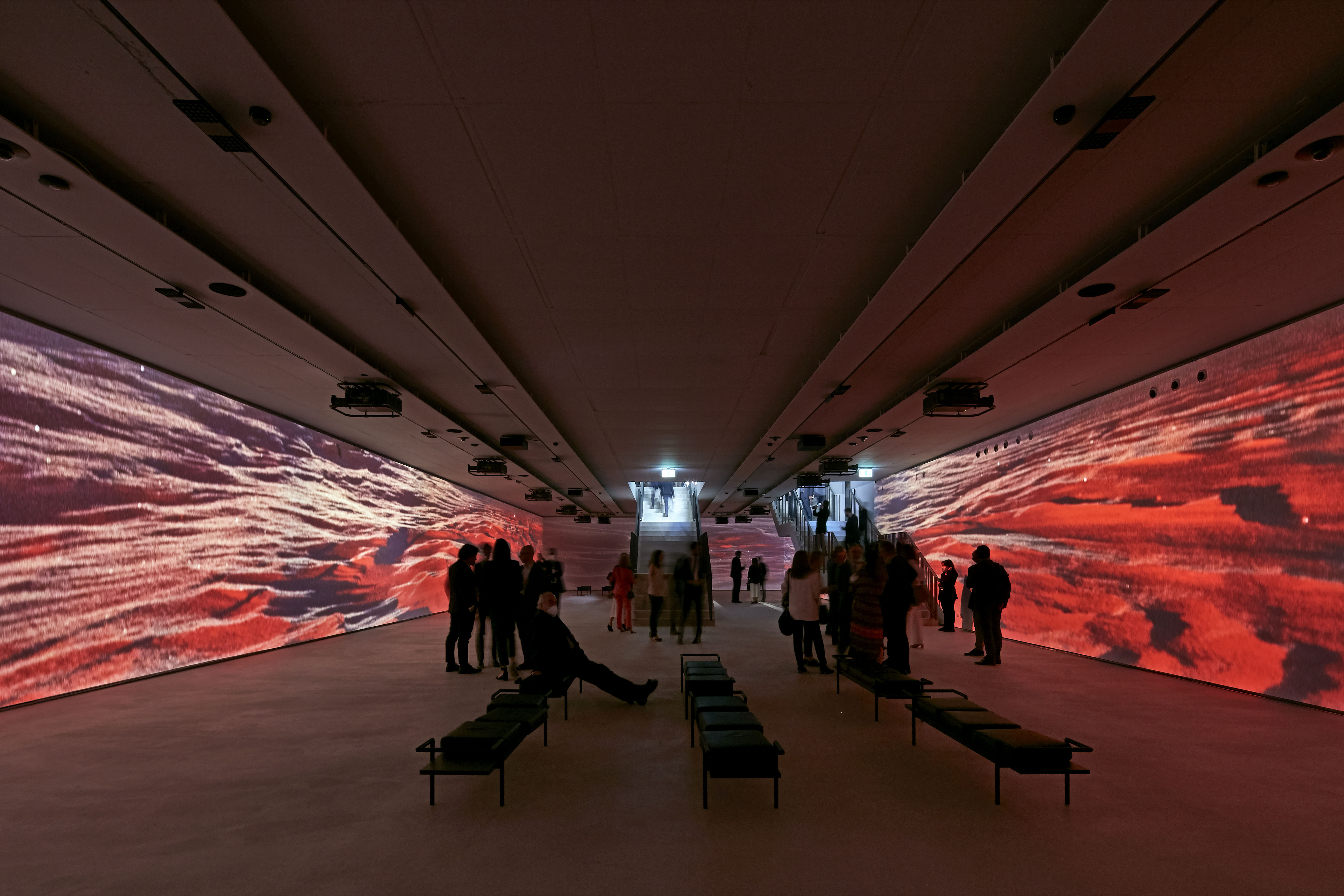Palazzo Turinetti di Pertengo is a stately building dating to the 17th century which has been gradually transformed over time. Commissioned by Marquis Giorgio Turinetti di Priero, banker to the Dukes of Savoy, the building looks out onto piazza San Carlo with its long colonnade, shaping, with its neighbouring buildings, the harmoniously uniform design of the city’s gathering place. Following the Second World War damage and the subsequent architectural design competition to turn it into a building for high ceremonial functions, in which architect Carlo Mollino participated among others, in the 1960s “modern” buildings designed by Arturo Midana and Mario Dezzutti, part of the new Gallerie d’Italia, were built in the inner courtyard.
The construction of Palazzo Turinetti is closely associated with the major 16th and 17th century project that gave Turin, officially designated capital city of the Savoy state, a new urban and architectural landscape. The present-day piazza San Carlo was built during the 17th century as Piazza Reale, home to large noble residences: a complex project, overseen by the ruling family by means of a land policy based on the donation of land to the nobles on the condition that they built their palaces quickly and at their own expense according to the prearranged architectural design. Today, the building contains extremely fine fixed and mobile furnishings, also the result of acquisitions and transfers from other residences in the city, such as Palazzo Solaro della Chiesa, later Mazzonis di Pralafera, including wood panelling, stuccowork, mirrors, precious carvings, French tapestries and 17th to 20th century paintings by artists like Francia, Cignaroli, Rapous and De Mura.
