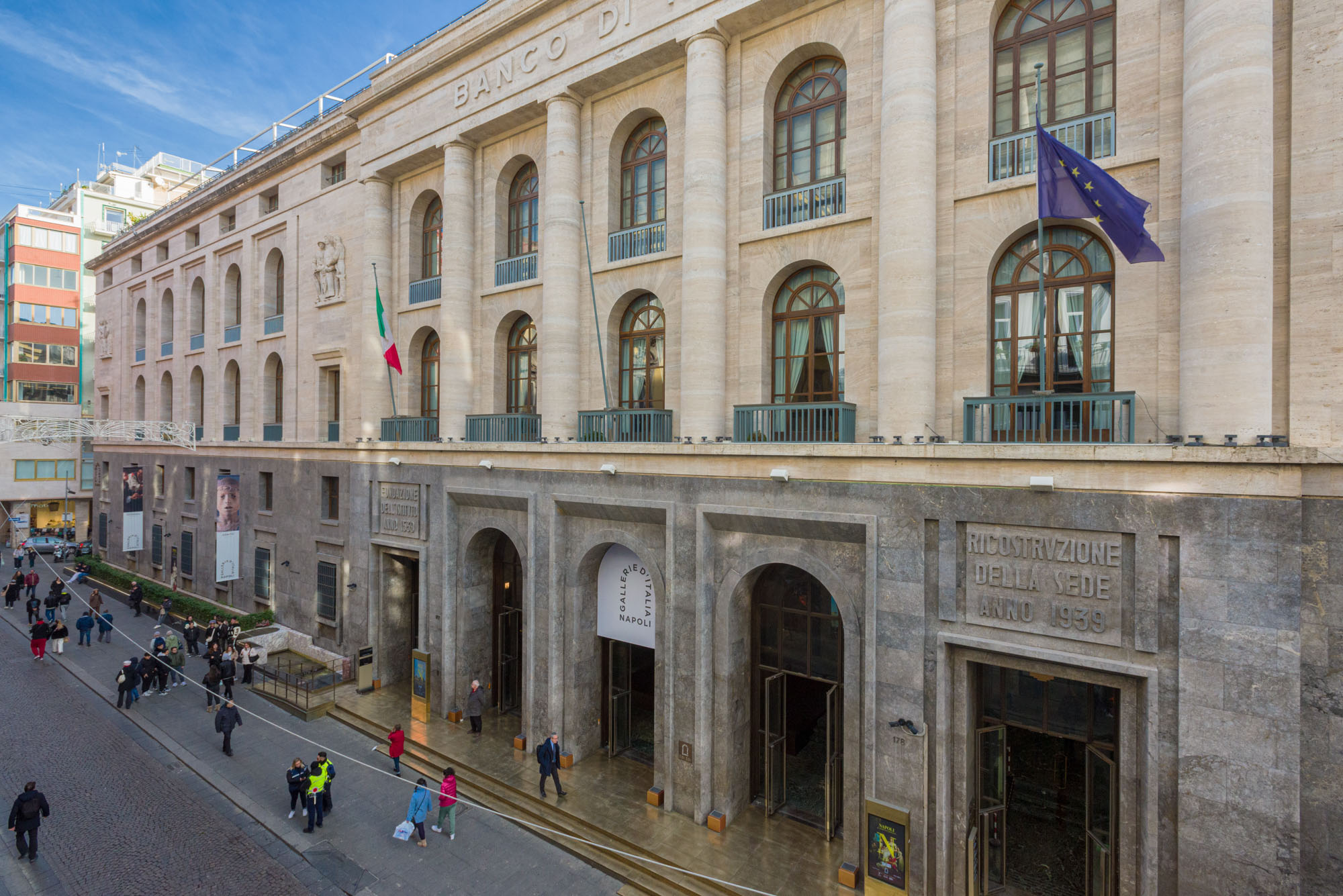The Banco di Napoli building, designed by Marcello Piacentini, was opened on 9 May 1940 as the modern new headquarters of the time-honoured institution. The building is located on a part of the site once occupied by the large San Giacomo complex where, at the behest of viceroy Pedro de Toledo, in the third decade of the 16th century work began on the construction of a church and hospital dedicated to the patron saint of Spain which would serve as religious and healthcare establishment for Spaniards living in the city. Ever since 1597, when the old Banco di San Giacomo e Vittoria was established before being merged into the Banco delle Due Sicilie during the French decade and then into the Banco di Napoli in the post-Unification era, the bank has remained a distinctive and enduring feature.
During the 19th century, the complex hosted the kingdom’s financial administration headquarters, followed later on by the headquarters of the Bourbon State Ministries, designed by Stefano Gasse. The partial demolition of this imposing building provided an opportunity, in the 1930s, for a grand, modern headquarters for the Neapolitan bank to be built. This led to one of the country’s most renowned architects at the time getting involved.
Towards the end of 1938, Marcello Piacentini began designing the building, working on the exterior, the architectural layout, the details of the rooms inside, all the decorations, the wall coverings, the lighting fixtures made by Fontana Arte, and the furniture. The design of the main façade demonstrates the monumental style typical of Piacentini's public buildings, and it is clear to see that classical and Michelangelesque elements have here been reworked: specifically the giant order, the imposing base with large windows that seem to emerge from the stone and the massive central block with five arches, where the alternating flat and round shapes of the arches are reminiscent of the solutions adopted for great Renaissance palaces. Within this very same figurative experience, moreover, is the classic tripartite facade, with its austere Billiemi stone base, travertine band in the middle and attic at the top. The front of the building sits further back than those of the other buildings on via Toledo, which makes the façade even more grandiose. The austerity of the main façade is offset by the inner courtyards, whose brickwork is reminiscent of contemporary German and American experiments.






