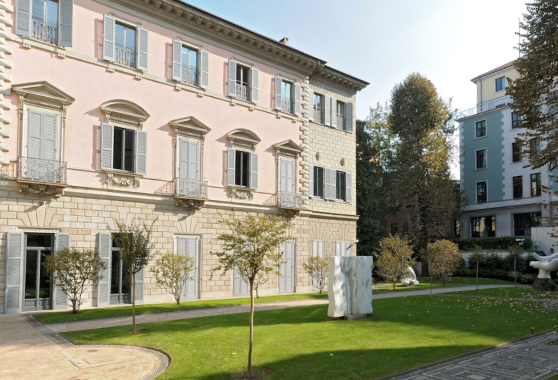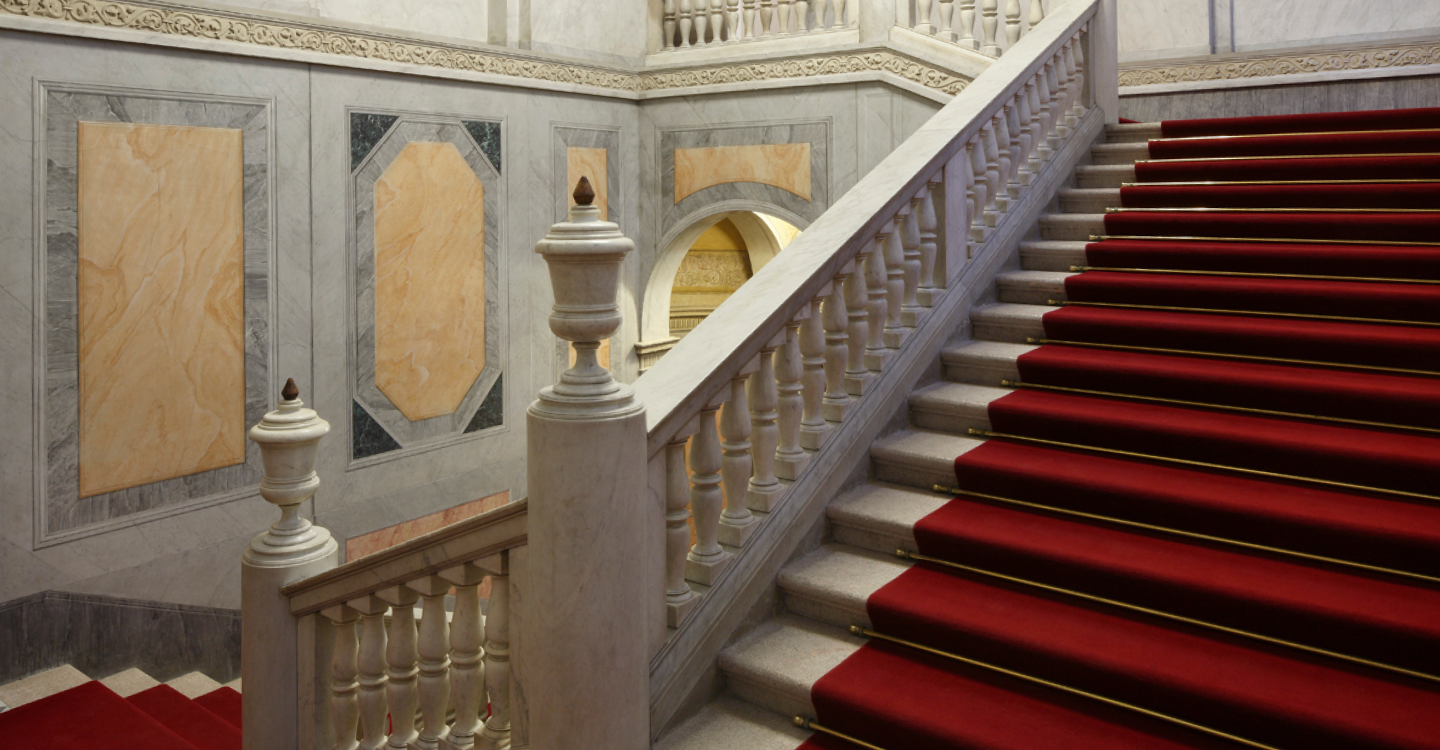“Perhaps the most admired building in Milan”.
This is how in 1841 Luigi Zucoli described Palazzo Anguissola Antona Traversi, the oldest of the three buildings that make up Gallerie d’Italia in Milan.
Palazzo Anguissola Antona Traversi
The main body of the building was commissioned by Count Antonio Carlo Anguissola ahead of his marriage to Bianca Busca Arconati Visconti and designed by Lugano-born Carlo Felice Soave. Between 1775 and 1778 the young architect, who had adopted the latest interpretations of Greek and Roman-inspired Classicism that made up the most modern cultural and aesthetic language of his day, transformed what was once a traditional aristocratic Milanese home (owned by Girolamo Morone in the 16th century) into one of the city’s most elegant stately residences, admired for its new and sophisticated apartments and their decor. In 1817 it was sold to wealthy lawyer Giovanni Battista Traversi who in 1829 appointed Luigi Canonica to design the body of the building on Corsia del Giardino, now via Manzoni. Canonica’s facade had a granite basement topped with a giant order of Palladian-style Corinthian pilasters, ending in a cornice featuring a highly ornate raised frieze; he also designed a courtyard with rounded corners, including large granite Doric columns without a base, according to the fashion of the day, and created the grand staircase.

